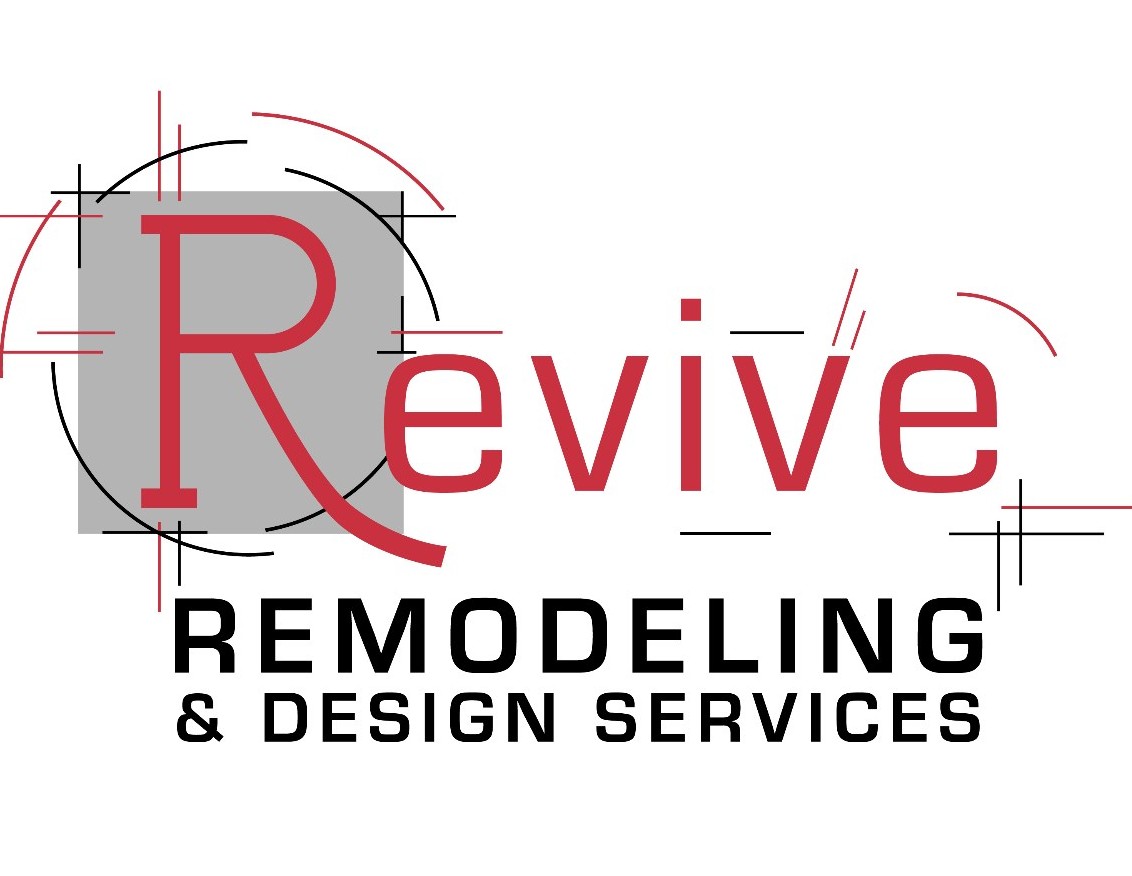Wanted: Kitchen with all the Bells & Whistles
SW Cooper Lane, Portland, OR
For phase two, our clients wanted a new kitchen. Kind of a no brainer with the original kitchen not functioning for their lifestyle and an island that wins the “most ugly” award with its odd shape. The layout of your kitchen is probably the most important factor. For this design really nothing was left out for function with some luxury features sprinkled in too.
By removing the old work desk and borrowing a closet space in the hallway gave space for a built-in fridge and full wall pantries. When we demo’d this space, a support post was discovered in that short wall right of the desk. Instead of spending thousands of dollars (and time) to install a support beam, we embraced the post into the island design and custom wrapped it in recessed paneled trim.
Cabinets are “Parchment” uppers stretched to the 9’ ceilings with lower and island cabinets in a “Cinnamon” stain. The countertops Pental Quartz Misterio Gold with subway 3×6 Mural Graine Matte tiles. Love the handmade look of these. Must have features include microwave drawer, blind corner storage, trash & recycle pull out drawer, open shelves, wine holder cabinet, wine cooler, prep sink, pot filler, apron sink, under cabinet lighting, roll out pantry drawers.
Other projects included new French doors in the kitchen nook and a laundry room.
Wilsonville, OR 97070
