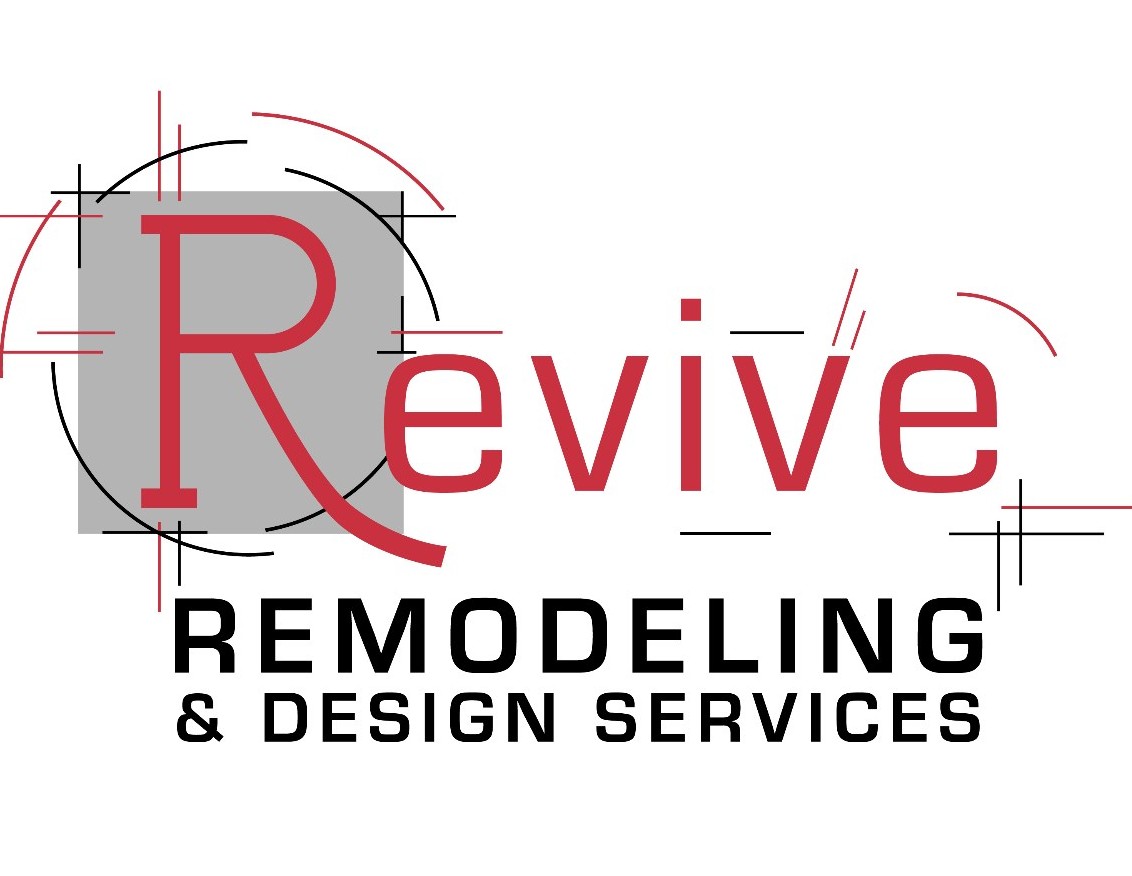NE Butteville Rd., Aurora, OR
Two Kitchen Islands will do the Trick
This stunning Aurora river front home’s kitchen was pretty nice before, but the new homeowners had something else more specific in mind; better functioning areas, entertainment, and aesthetics was key in designing this new space.
The initial peninsula was removed and made into a single island with additional eating bar next to the living room after modifying the fridge wall. The center island doubled in size, literally needs its own zip code, was painted dark graphite and includes a second huge trough sink for additional prep space, and more seating space. What once was a waste of space with a lame desk area is now a full wall of cabinetry that houses ton of storage and two appliance garages to hide a coffee station and other frequently used appliances.
Adding a flare of contemporary is the unique large veining on the 3cm Pental Quartz Sorano perimeter countertops paired (reversed colors) with Pental Quartz Arezzo on the big island. And another transformation was the pantry that initially was too small for their needs. We borrowed space from the bathroom behind the pantry wall and expanded the new pantry back about five feet, now a window that once was over the previous tub is in the pantry.
The kitchen conversion is now a beautiful cohesive space that fits both the style of the house and the needs of the new homeowners.
Wilsonville, OR 97070
