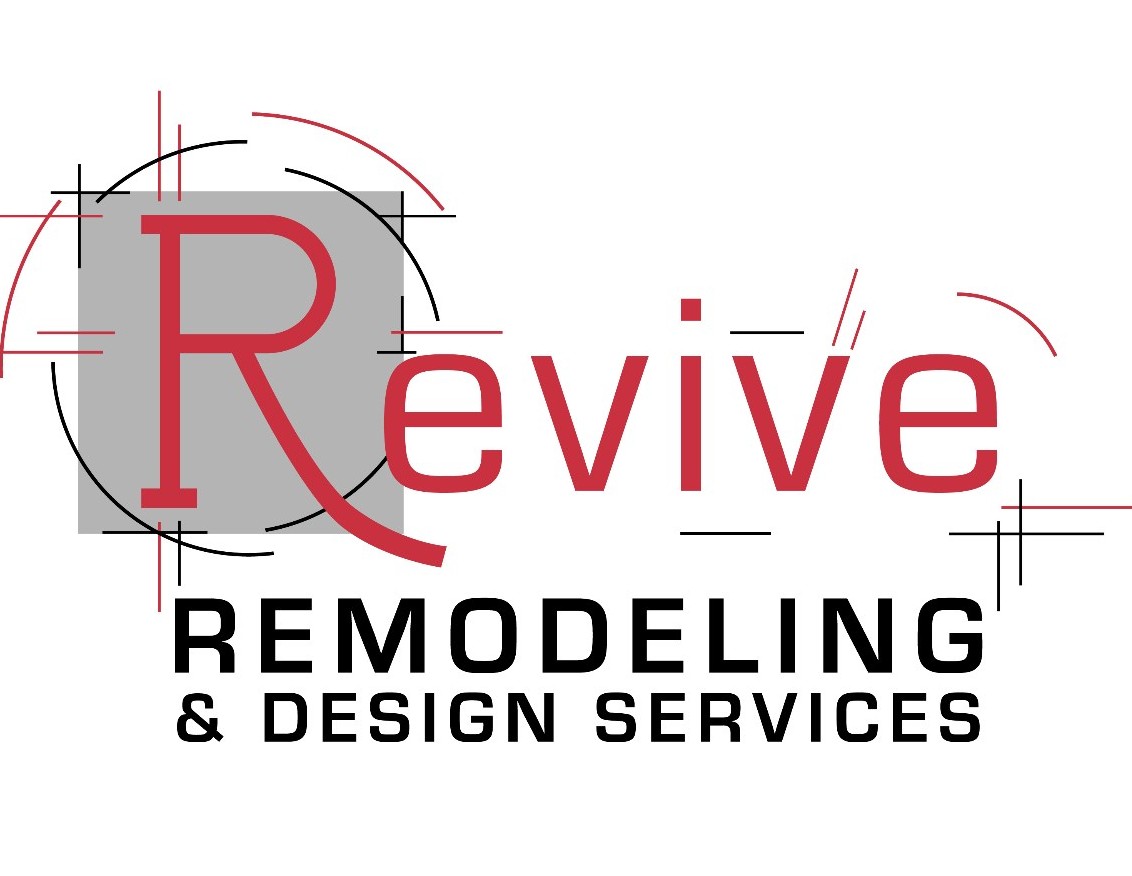SW Wilderland Ct, Durham
HELTON KITCHEN & FAMILY ROOM Stuck in the 70’s, this kitchen was cavernous and had seen its best days decades ago. The homeowner’s wanted a space that was not only light and airy, but functional with entertainment aspects. A kitchen that reflected their style: warm and casual with a flare of sophistication. The low ceiling was removed for additional height and architecture cohesiveness along with a new skylight/shaft that adds plenty of natural light. The existing surrounding walls were removed to open the area for a new large island that houses the new cooktop, pots and pan storage, pull out spice rack, wine bottle cubby holes, and serves as an eating table or buffet serving bar for entertaining gatherings. For separation and interest, the perimeter cabinets were painted white and topped with a honed black granite. The island cabinetry was custom stained and topped with a natural 3CM granite called White Spring. Because of the main cook’s petite height the locations of appliances and farmhouse sink were specifically tailored for her convenience. Design brilliance comes from making four of the cabinets between the dining room and kitchen pass through with glass doors on both sides to illuminate light in both rooms and display personal dining ware goods. Additional can lighting, new pendant lights, and specialty under the cabinet lighting all attribute to a well light space that can be mood altered with controlled dimmer switches. To gain access to the exterior patio, the existing nook area window was replaced with a new single pane French door. The adjacent elevated family room stairs were moved from one side to the center of the dividing wall for aesthetics and dramatic viewing of the fireplace. And in the family room, the original wet bar took up valuable living space so it was removed and custom storage cabinetry was cleverly integrated behind the pony walls on either side of the stairs. To finish off the remodel new timeless oak hardwood flooring was installed from the front entry throughout the main level and family room. Modern whites, blacks, mixed with warm tones from the cabinetry, natural granite and hardwoods all make this remodel unified and a fabulous transformation from the 70’s into a modern day lifestyle for these homeowners.CCB# 166165
8532 SW St. Helens Dr. #210
Wilsonville, OR 97070
Wilsonville, OR 97070
