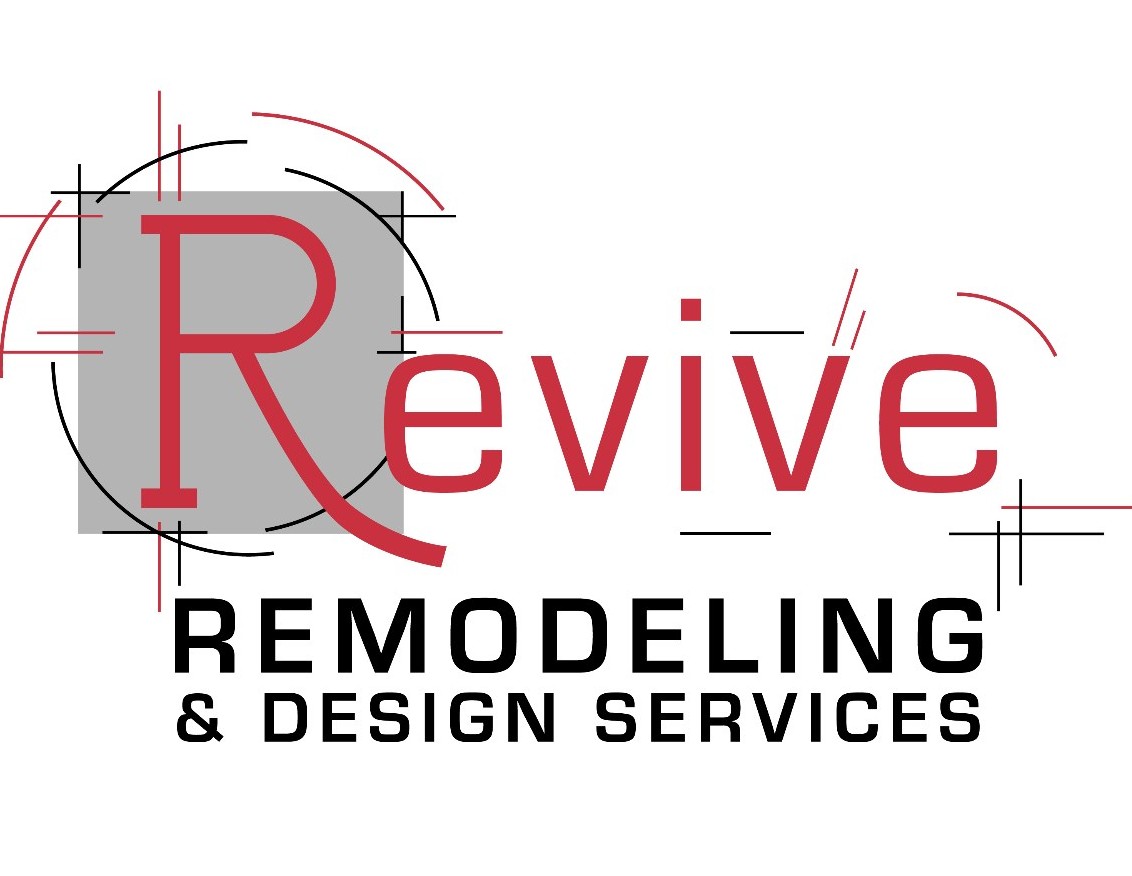SW East Lake Point, Wilsonville, OR
This single family home in the Charboneau Community of Wilsonville really hadn’t been touched since the 1970’s. The awkward kitchen soffits closed in the kitchen area. With Revive’s design, the kitchen and small nook area were utilized to the maximum for a more functional kitchen to accommodate the couple’s large family gatherings. The soffit was removed for a consistent ceiling adding can lights in strategic work areas and pendant lights over the island. For her desire of subtle country flair, bead board paneling in a bold blue was incorporated in the island which also houses a microwave tucked inside of it. Deeper pantry cabinets were placed along one of the walls for additional storage. The custom exhaust hood and upper glass cabinets for displaying items made the cabinetry design uniquely personal.
Perimeter counter tops are made of 3CM Caesarstone Java Noir and the island 3CM Pental Quartz Misterio. Backsplash is done in a subway pattern of 3″x12″ Artigiano Field Italian Alps White Glazed Tile. The original laminate flooring was replaced with new engineered handscraped hardwoods called Hickory Coastal Living throughout the main living areas.
Wilsonville, OR 97070
