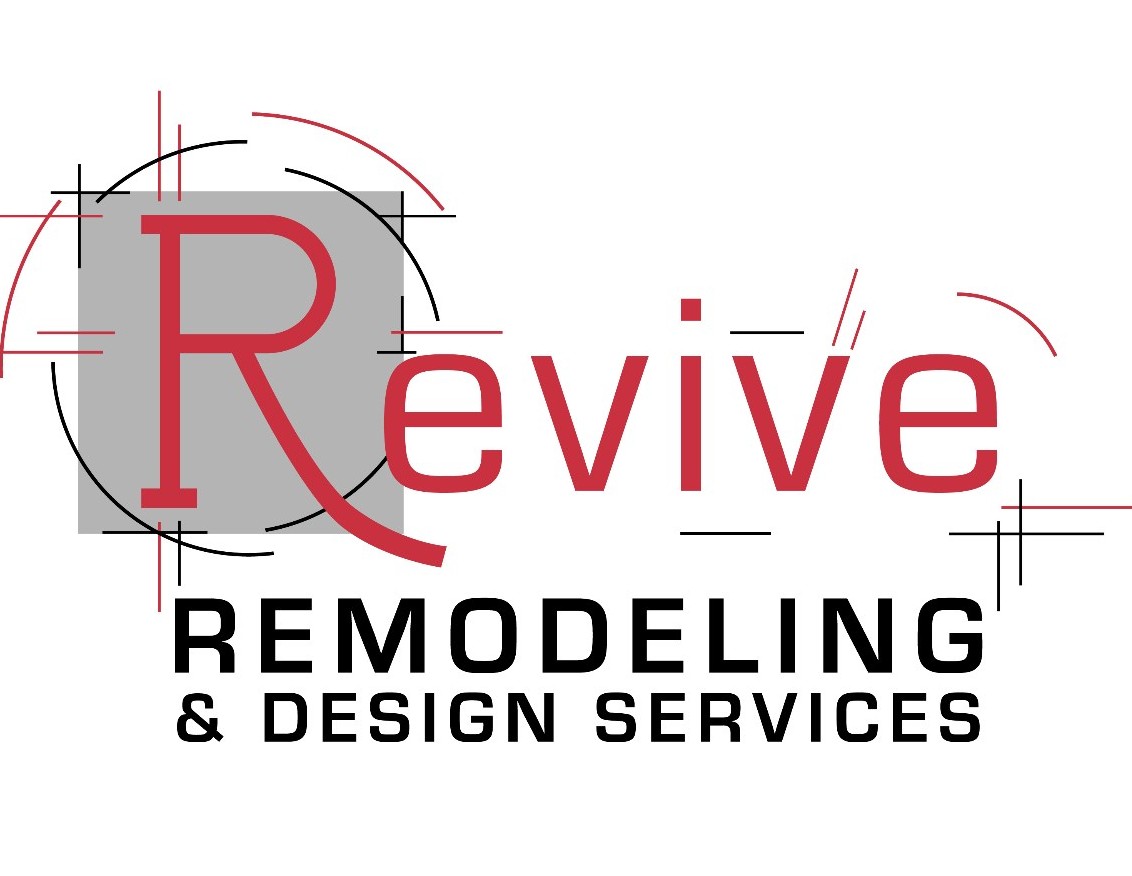Refreshing Sanctuary for Busy Parents
SW Salmon Lane, Wilsonville, OR 97070
For the parents of three young busy boys, this spa like master bathroom remodel becomes a peaceful retreat. Though decent in size, reconfiguring the bathroom was key in function and definitely in style. Moving the old fiberglass shower from the initial separated room over into the main bathroom area created the desired private toilet closet. Gone is the angled vanity wall, small aqua tiled countertops, and of course the carpet (such a horrific idea).
The new sanctuary shower is open and dreamy with full glass panels showcasing the natural stone look 12×24 tiles. A water control switch located just inside the door allows for water temperature adjustment before entering. A new white lengthy vanity planks the straightened wall. New custom cabinetry next to the shower houses those linen needs and more. And a custom walnut vanity light board matches the new walnut bypass closet doors where inside custom closet cubicles, shelving, and rods were placed.
Wilsonville, OR 97070
