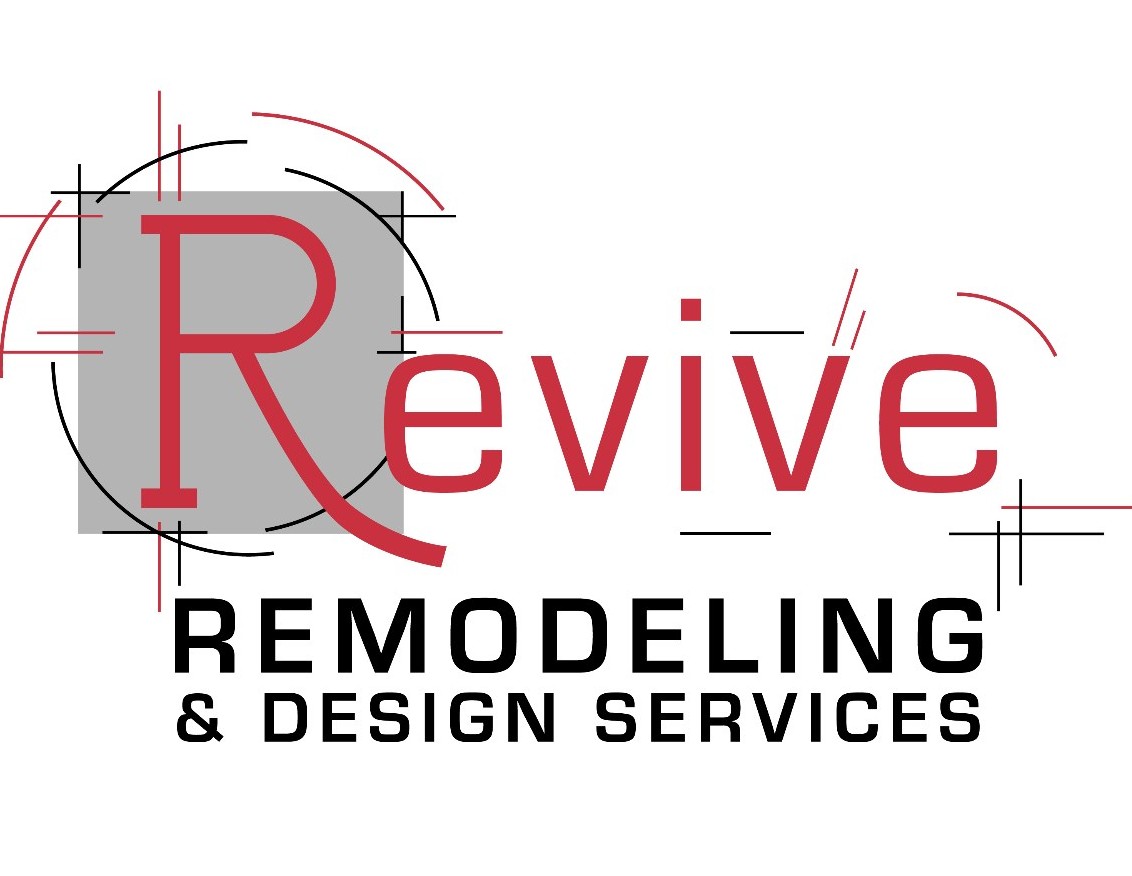Open Living is the Trend that keeps on Trending
Regency St, West Linn, OR, 97068
This 1980 ranch style home’s owner had dreamed of opening the walls that enclosed her kitchen for many years. In fact, it was six years after first contacting us that the renovation trigger was finally pulled. Revive Remodeling designed an expansive kitchen that marries with the living spaces cohesively. The new hickory cabinets give a cozy, homey vibe, and add a classic look with its variances of color. Relocating the range to the exterior wall allowed for the generous peninsula space that has multiple uses for cooking preparation, storage, and entertaining.
Beautiful white with a hint of grey and brown veining marble look 3cm Stratus Quartz Rainer Polished countertops and a classic 3×12 white subway tile backsplash creates the light and airy look. Sleek stainless steel appliances including induction convection cooking range and the ever-popular microwave drawer add to the modern convenience of cooking. And let’s not forget the flooring, all new Coretec Irene Walnut LVT flooring not only adds warmth but durability with kids and dogs living there.
All new windows, trim, five-inch baseboard, freshly new white painted walls and oodles of new recessed can lights transforms this house into a new dimension of open living and finally a dream come true.
Wilsonville, OR 97070
