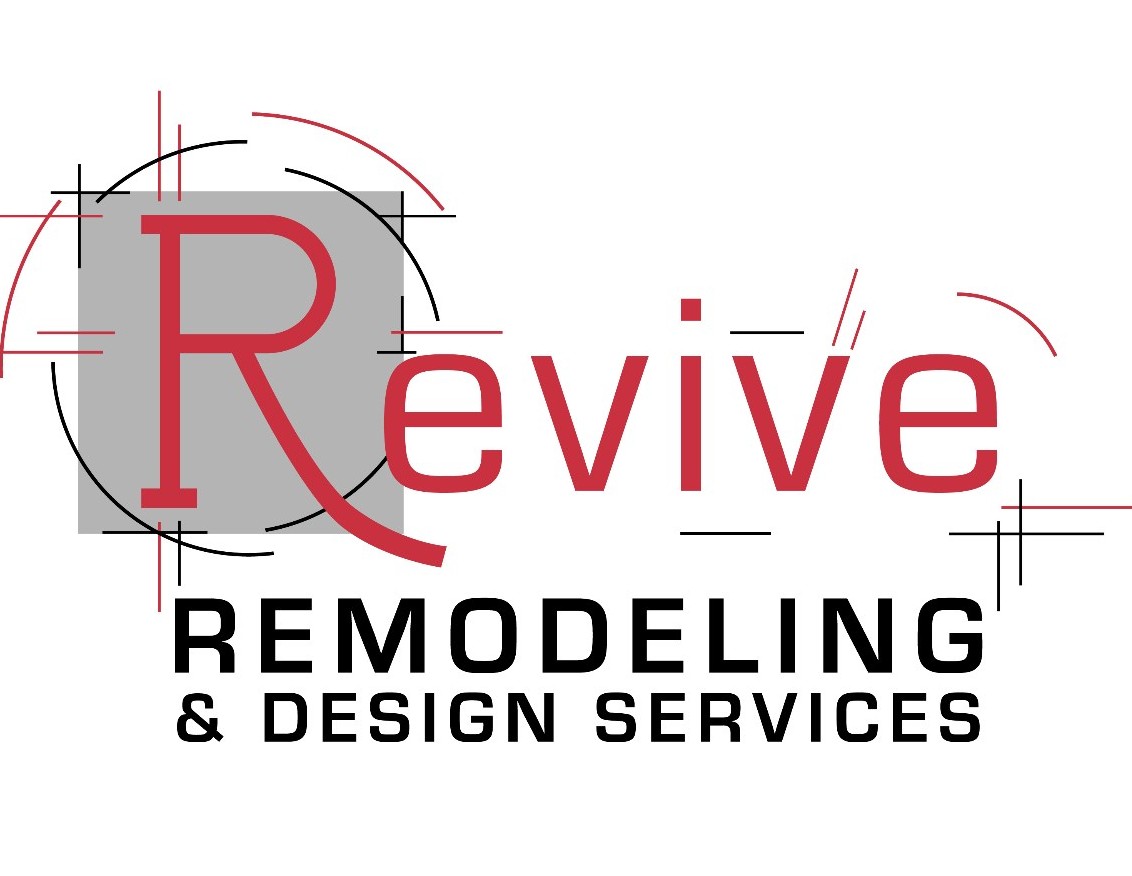Mesmerizing Midcentury Modern Master Suite
Hillside Drive, Lake Oswego, OR, 97034
In this phase two, our client desired a master suite redesign incorporating Midcentury modern elements of clean lines, a palette of pale tones mixed with wood tones that feels contemporary and current today. The wall between the original shower cave and the big clunky tub with deck had to go to establish an open airy spa retreat complete with the luxurious oval freestanding soaker tub and sizable shower experience. Above the tub the old glass block window was replaced with single picture window and the added wood floating shelves. Shower and tub walls were done in a sleek stacked pattern of 5”x16” pale grey tiles. And the shower pony wall cap, side and curb were done in the matching vanity white Quartz.
Nothing screams Midcentury modern better than Terrazzo tile, and this flooring was done in 18”x18” Terrazzo in grey tones with coordinating baseboard to make it authentic. For warmth a rift-cut white oak natural vanity with matching framed mirrors was married next to the old linen closet adorned with new doors and painted white. Three simple sconces encircle the vanity mirrors adding illuminating lighting for tasks.
In addition to the bathroom the bedroom got a complete makeover. A few of the old aluminum windows on the bedside were replaced with new white vinyl ones. New single panel closet doors replaced old louver ones and the built in cabinet with new door fronts all painted in a fresh white “Roman Column”, including the existing paneling along with new Berber style carpet achieves a cohesive Midcentury modern depiction.
Wilsonville, OR 97070
