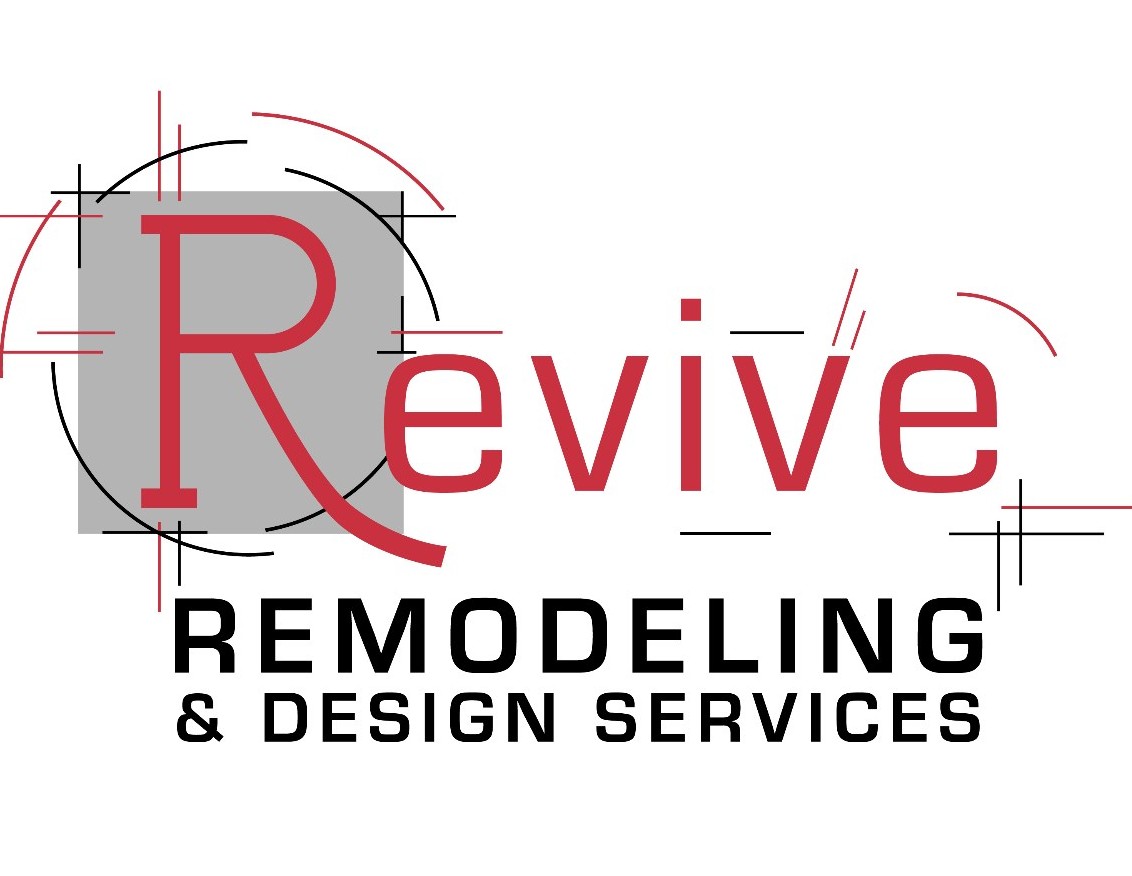Making It Extraordinary Exclusive
SW Berlin Ave., Wilsonville, OR, 97070
A transformation can literally elevate a space to that get that open jaw “awe” reaction with some clever and unique design choices. This 2015 kitchen was builder cookie cutter grade with dark cabinets, dark flooring that was definitely showing wear. But the homeowners wanted something new that would set their space apart from others in the neighborhood.
From the front door entry, the island’s stunning waterfall wrapped with Pental Sorano Honed Quartz uniquely shaped ends unexpectedly mesmerizes you. But it’s the difference between darkness and light that changes everything. All new engineer 5” plank Oak Artisan Perla Gris flooring on the main floor, white cabinets now extend to the ceiling by having split small uppers, creates interest and more storage. The corner upper open shelving is a brilliant use of a corner space as are the corner drawers disguised as regular drawers.
Many other unique features include the custom hood built on site and finished with a venetian-colored plaster. Backsplash is 3×6 Limestone tile set into the kitchen window also. And custom industrial black metal shelves with glass seem to float across the kitchen window.
In addition to the kitchen, a new custom buffet center with wine cooler set in the dining area feels like it should have been there all along. Again – more storage. There’s nothing cookie cutter about this main floor space any more. Interior materials, products, and design done in coordination with Opal Design Group.
Wilsonville, OR 97070
