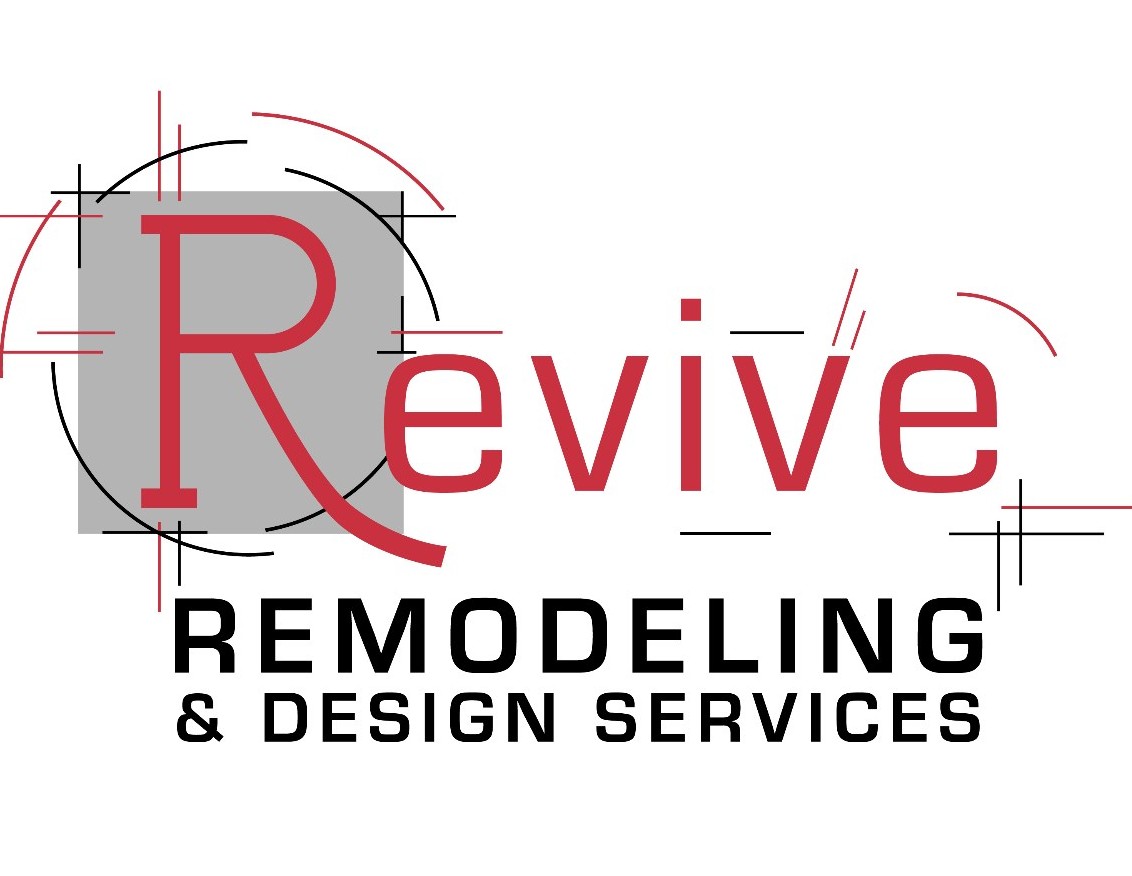SW 203rd Ave, Beaverton, OR
Go Ahead and Think Big, Really Big…
After raising five children and putting them through college, it was the homeowner’s time to do something they had dreamed of for years. This 1977 home was literally stuck in the 70’s with textured foil wallpaper, enclosed U-shaped kitchen with the obnoxious peninsula upper cabinets that obstruct a normal height person’s view into the nook. From concept this space was built on precision and purpose to accommodate storage, multitasking, a level floor, and open concept space for huge family gatherings.
A large inset beam handled the load of wall removals. The existing sunken living room was built up to level the floor throughout into the new kitchen (no tripping hazard here). Borrowing the space from the previous formal dining room allowed this new massive kitchen to flow into that space for a pantry, utility closet, glass door display, more countertop, and working desk station. The island over 8 ½ feet long houses roll out storage under the eating bar side and spice racks on either side of the stove top. To keep in the theme of light and bright white cabinets with Shaker style doors were adorned with a light Quartz countertop with a hexagon white backsplash tile.
The staircase also got a new look with open railing replacing the previous pony walls. Rainlings and balusters all painted in white. The steps are Cherrywood solid treads stained to match the vinyl plank flooring with white risers. And a 5” tall flat board baseboard painted white added an updated clean line look to the entire space. The fireplace got a makeover too (you can see this transformation in our fireplace projects portfolio).
Thinking big entailed getting all the things these homeowners had thought about all those years to make their dream spaces functional and appealing in their new stage of life.
Wilsonville, OR 97070
