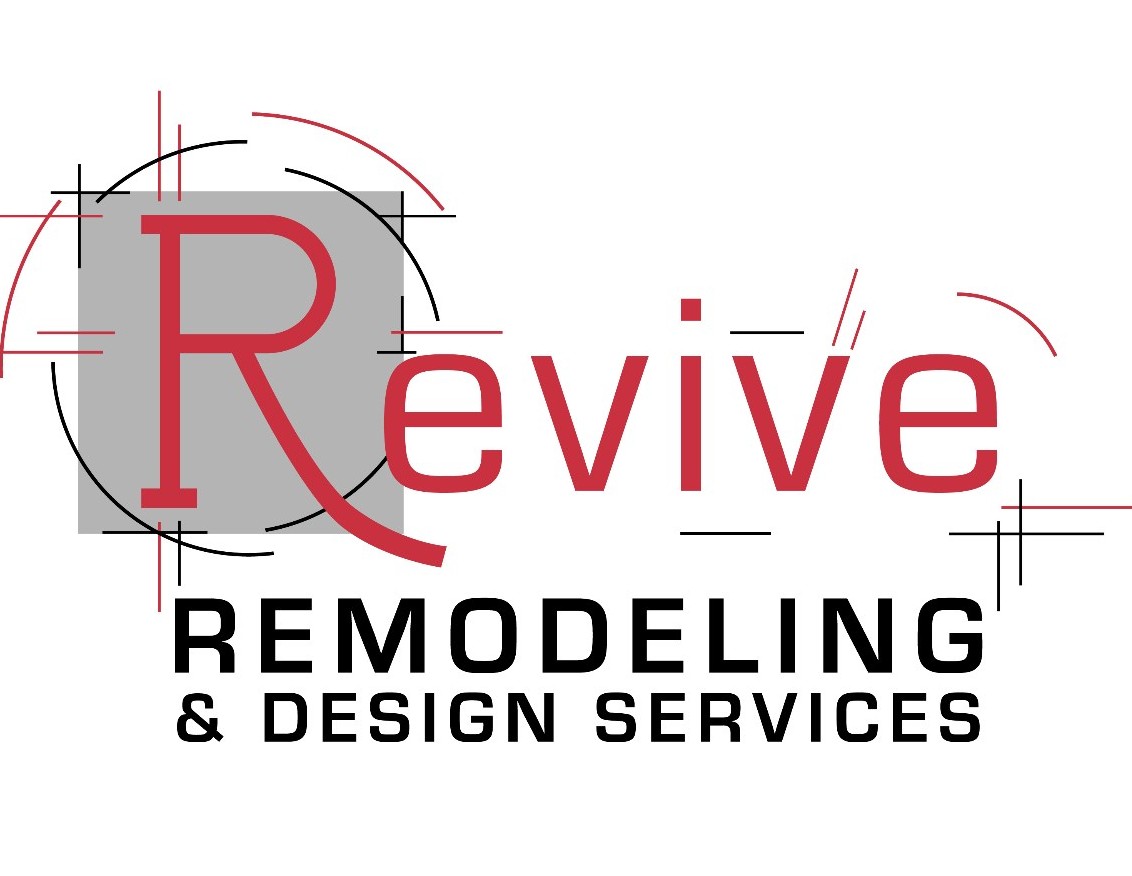Balancing Your Design with Brown Elements – Yes, Brown
SW Salmon Lane, Wilsonville, OR 97070
Maybe this was a nice kitchen back in 1988, but really, look at it now, it’s been elevated into this current century just oozing with freshness. First to go was the awkward island angles, tiled countertop, and ceiling soffits. The new white kitchen cabinets extend across the back wall further for more storage and countertop space. Warm brown tones of the walnut island, 3cm Silestone Iron Bark perimeter countertops, and Laticrete Hot Cocoa grout in the white subway tiles balances the design with the stunning white Café Series appliances with copper accents.
Other projects include an overhaul of the adjoining spaces include all new LVT Cortec Plus Enhanced “Calypso”, removing the arched brick fireplace, adding new windows and a patio slider door brings in more natural light. Removing the pass-through wall into the family room, angled walls in front entry and dining bar area. Clean straight lines make a big impact in modernizing the spaces as does the fresh white paint.
Wilsonville, OR 97070
