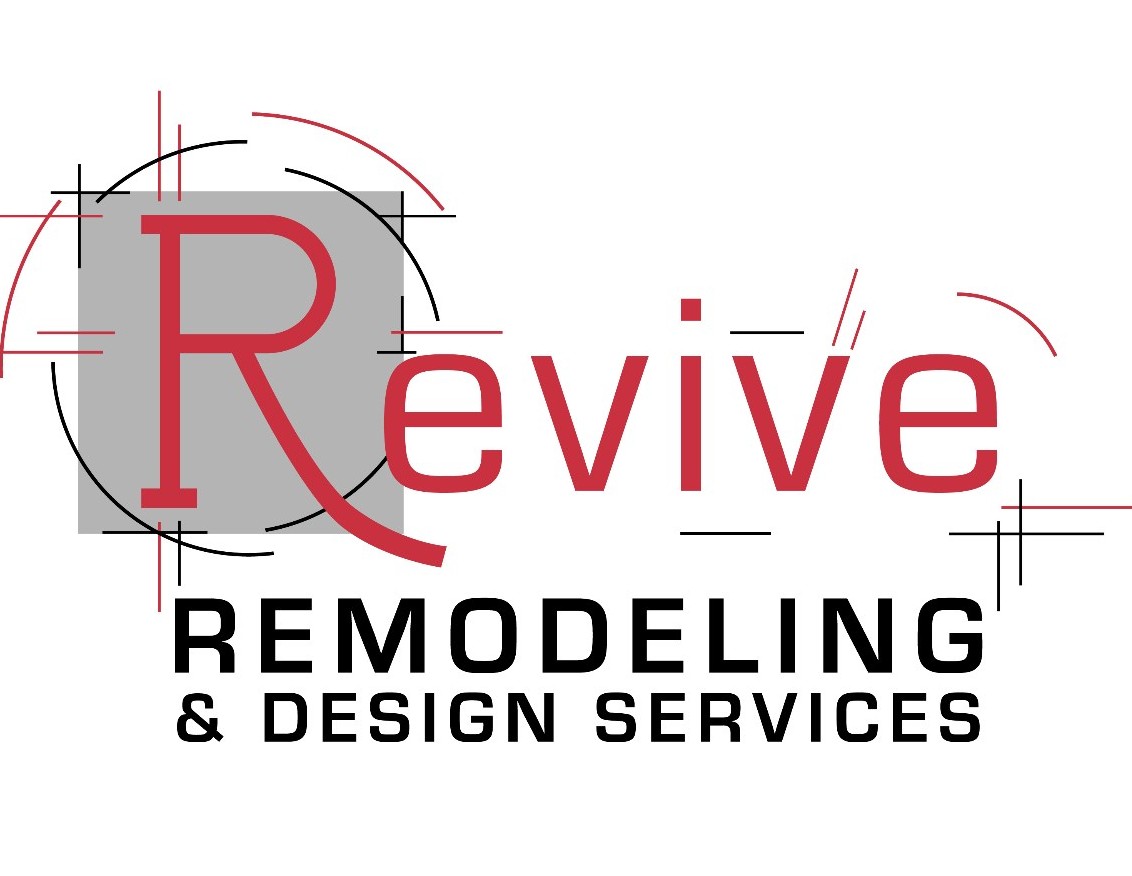A Grown-Up Kitchen
SW Willamette Way East, Wilsonville, OR 97070
We’re not sure what the previous homeowner was thinking when they modified this kitchen with a small two burner cooktop, dishwasher and fridge sizes you’d find in an RV. Revive Remodeling designed, for the current homeowners, a new grown-up kitchen fully utilizing the large space and nine-foot ceilings, as the kitchen was expanded into the dining room area. And work stations set up for multiple cooks.
A new sized window was installed in the old dining room to mimic the other window to allow for the expansion of the countertops so everything would be symmetrical. A ton of electrical work was done including a slew of multiple can lights for brightness. White upper cabinets are anchored with Maple lightly stained base cabinets, island with classic chunky posts, and a big ole pantry. There is no storage shortage in this kitchen.
New stainless steel appliances compliment countertops of Pental’s Misterio Quartz and the tiled backsplash Pentil Metallica “Grey Lux” 2-3/8″ X 9-7/16″ subway tiles. The whole main floor was replaced with Coretec Plus Enhanced LVT flooring in “Calypso Oak”, we love this flooring, our fourth time using it in remodels, it resembles white oak and goes with virtually anything.
Wilsonville, OR 97070
